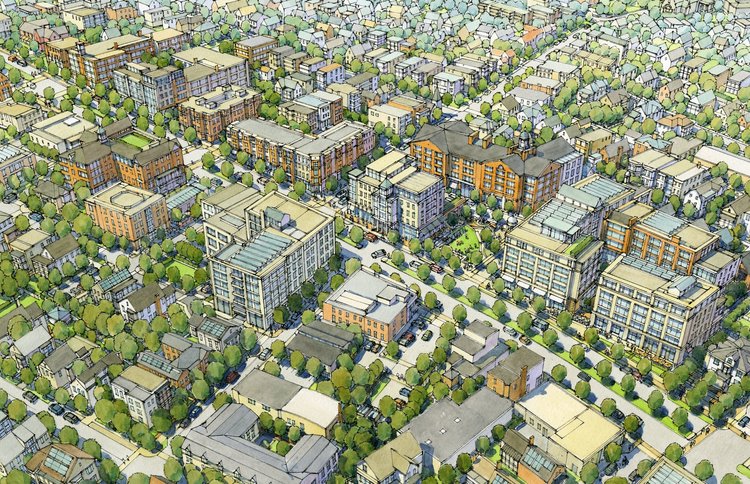Mashpee Commons Master Plan and Code
Client Challenge | The plan and code for Mashpee Commons will guide development to retrofit a suburban shopping center into a new town center for the Town of Mashpee. After years of struggling to gain local support for the idea of building a compact and walkable neighborhood in a community that has lacked a mixed-use downtown, change is starting to take place.
Team Approach | The Mashpee Commons by Design Team worked closely with the Town and the Cape Cod Commission to further develop a series of new neighborhoods at The Commons. The objective is to strengthen the existing commercial core and provide a whole series of neighborhoods where people can walk from home to work, dine, and enjoy the community. Principle is leading the design of the master plan, including new regional and local street designs, schematic building designs for development, and crafting the design code that will help shape the community's character. The public process began in the fall of 2017, and the Vision Plan is currently in production.
Project Impact | The proposed code will create various buildings and housing types in Mashpee Commons, such as townhomes and low-rise apartments. Over time, the design code guides development, enabling The Commons to transition into a mixed-use, walkable neighborhood and maintain the charming character of the Cape. The goal is to position the Commons to attract both young and aging residents looking for an alternative to single-family homes. The public process focused on engaging the community through a series of talks and a pop-up studio to advance a cohesive vision that will guide additional growth.
Location
Mashpee, MA
Client
Mashpee Commons LP
Year
2016 - In Progress
Team
Principle Duany Plater-Zyberk & Company Imai Keller Moore Architects Simon Consulting
TND Engineering
Disciplines
Urban Design
Planning Public Engagement
Visioning Meeting, Mashpee Commons, 2017 (above). Rendering of a proposed greenway with a variety of building types surrounding it that include small and large multi-family buildings and townhouses (below).
Related Project | Community Driven Plan for Winter Hill
Winter Hill is one of the few neighborhoods in Somerville that will not be receiving direct access to a new MBTA Green Line subway station. Our team worked in the neighborhood to make a plan that would create both public and private enhancements even without new subway arriving... Continue Reading
Related Project | Comprehensive Plan and Form-Based Code for Newcastle
Maine Design Workshop and Principle worked together to create a creative engagement campaign resulting in a new form-based code and comprehensive plan. These new policies promote commercial and residential growth that fit the town's vision... Continue Reading




