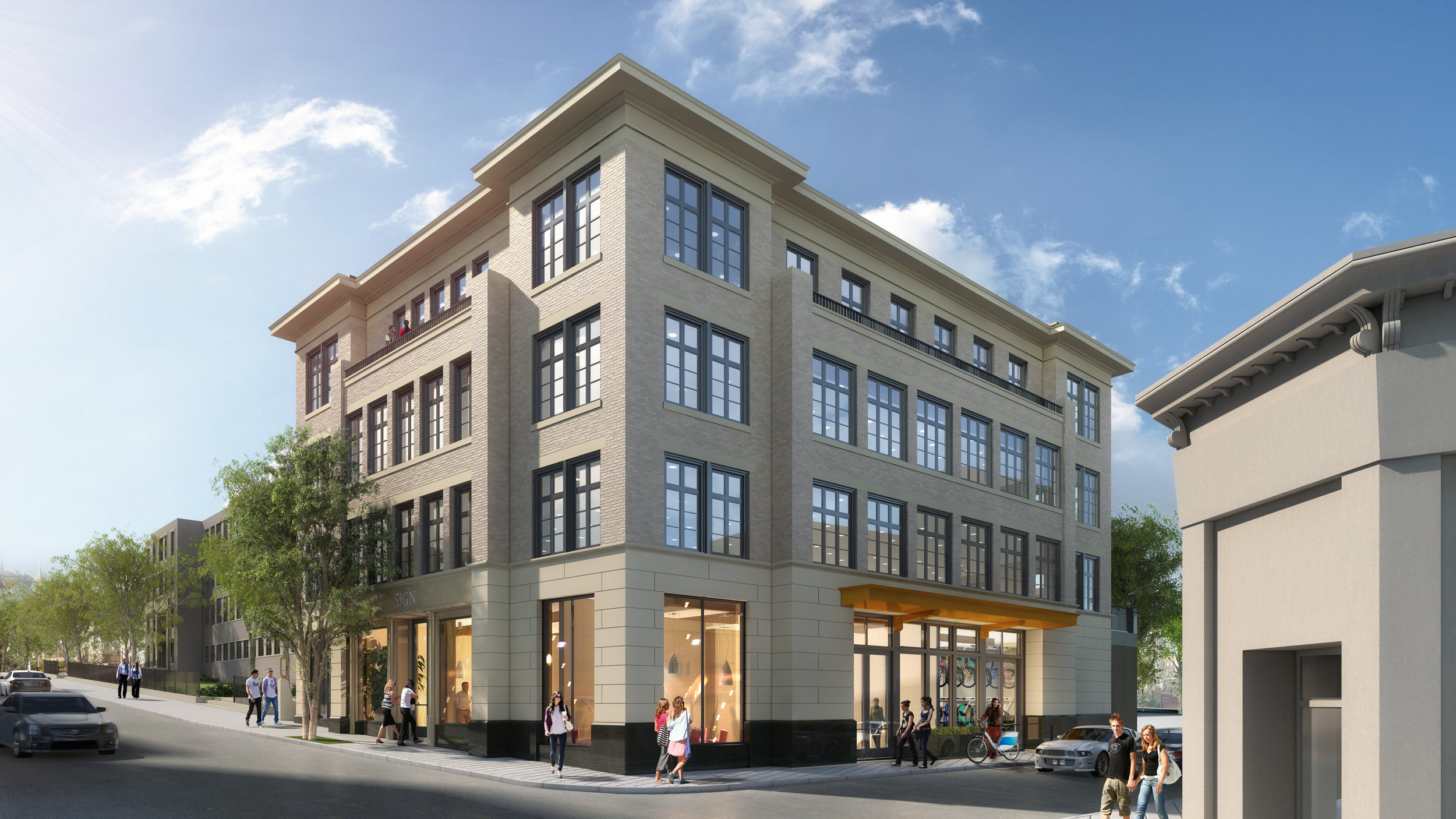Adaptive Reuse
at 45 Broad Street
Downtown Boston
Client Challenge | In 2013, we discovered that this 1894 historic building had been vacant for several years. The previous owner had begun development of the property, but was unable to complete the project. There were several opportunities that our team to discovered that created a feasible design. This new approach required a more complex entitlement process, but allowed for a viable project to be created from what is a unique historical structure.
Team Approach | Through the removal of an abandoned freight elevator, which required several state and local variances, we were able to increase the total units achieved in the project by 33% making the property’s conversion from Class B office space into residential successful. The interior design was shaped to highlight key aspects of the historic structure such as the large timber floor framing. We secured Starbucks as a tenant in large part do to the attention paid to design and construction making their ground floor space special compared to others available. By leveraging this national tenant, we were also able to occupy the other retail space with a local, women owned operation that brings authentic Mexican cuisine to the neighborhood.
Project Impact | The project has performed well in a competitive location where luxury rental apartments are being added to the market practically daily. The unique loft like units with design details that can only truly be found in a historic property set this project apart from the market. The high quality retail operations help to make this historic rehabilitation a sought after address to live at in downtown Boston.
Location
45 Broad Street, Boston, MA
Partner
New Urban Partners
Year
2013 to 2015
Team
Principle
Choo & Company
Hresko Associates
Disciplines
Real Estate Development
Building Design
Branding & Graphic Design
Status
Completed
More Info
www.45broadstreet.com
Before
After
Related Project | The Tremont in Mission Hill District, Boston
The eclectic mix of architectural styles found throughout the Mission Hill neighborhood inspired this multi-use development, which features space for neighborhood-oriented shops and restaurants on the ground floor.... View Project
Related Project | Valor on Tremont Street in Mission Hill
An art-deco-inspired mixed-use development creates small-scale living spaces and retail opportunities in a lot that had been vacant for several decades... View Project


